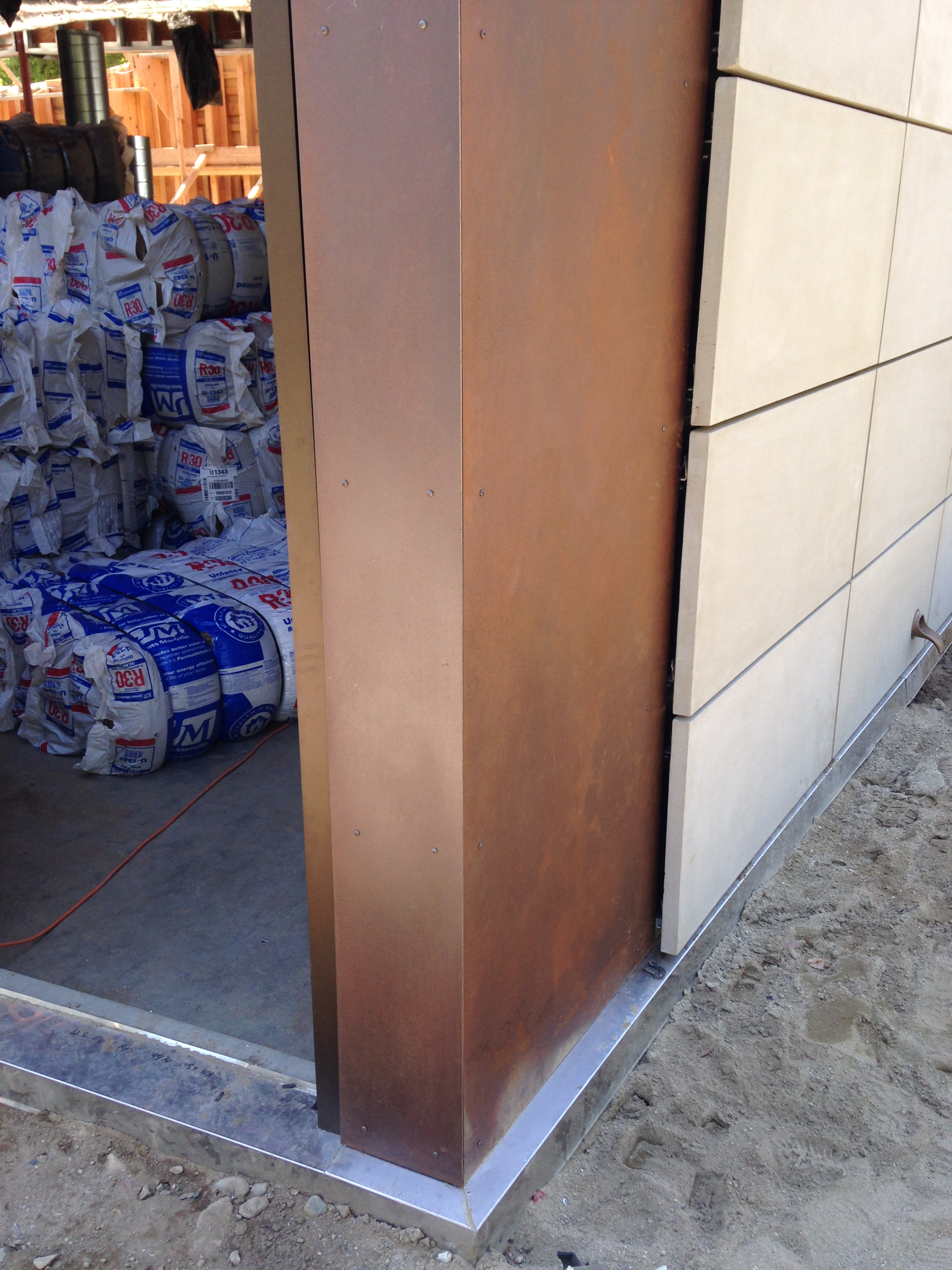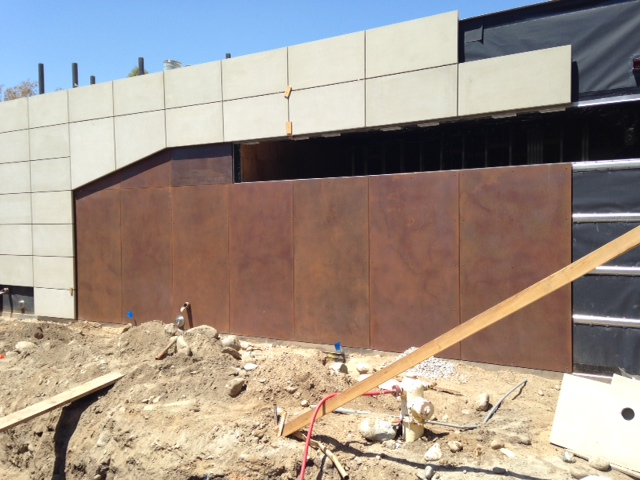This auxiliary space is currently under construction next to the oncological research hospital campus, offering a more sensational experience to the patients and staff passing through the otherwise sterile hospital environment. Designed by Belzberg Architects and situated around an existing Camphor tree, this modern space is designed to invoke intimacy, pause, and reflection utilizing modern architectural materials; pre-weathered corten steel and glass fiber reinforced concrete (GFRC) panels.
Kaplan Family Pavilion at City of Hope
Located in Duarte, CA


